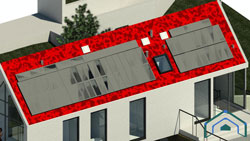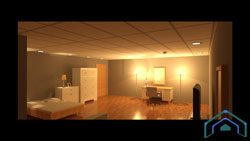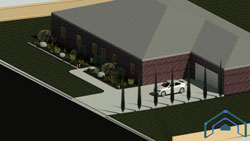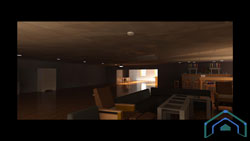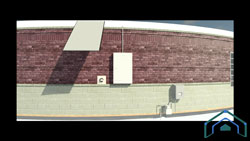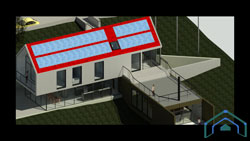
CAD and Drafting
Here are some examples of my work that I have done using software I have learned in this program such as AutoCAD, Inventor, and Revit. AutoCAD is a 2-D and 3-D computer-aided drafting software application used in architecture, construction, and manufacturing to assist in the preparation of blueprints and other engineering plans. Autodesk Inventor is a 3D mechanical solid modeling design software developed by Autodesk to create 3D digital prototypes. It is used for 3D mechanical design, design communication, tooling creation and product simulation. Autodesk Revit Architecture is a robust architectural design and documentation software application created by Autodesk for architects and building professionals. The tools and features that make up Revit Architecture are specifically designed to support building information modeling (BIM) workflows.
AutoCAD - 11-55 Wheel
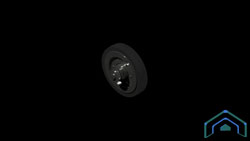

View Drawing
AutoCAD - 9-51 Caster
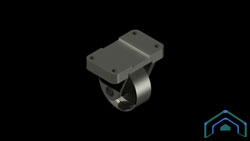
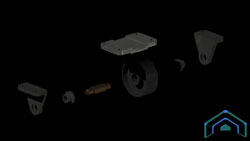
AutoCAD - 9-39 Casing
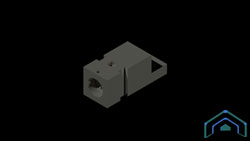
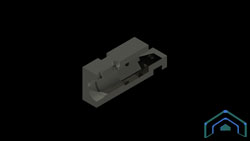
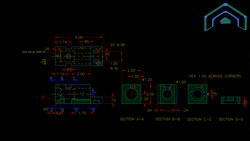
Inventor - 14-90 Caster
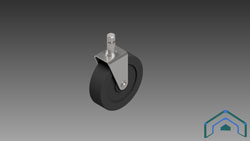
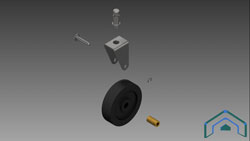 View Drawing
View Drawing
Inventor - Class Ring
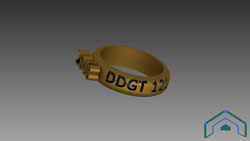
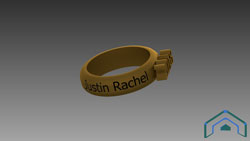 View 3D Drawing - This will need to be downloaded locally to view.
View 3D Drawing - This will need to be downloaded locally to view.
Inventor - 14-83 Trolley
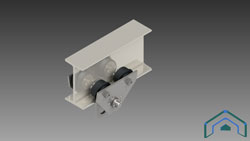
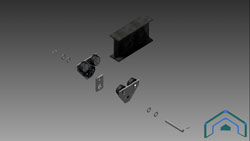 View Drawing ||
View 3D Drawing - This will need to be downloaded locally to view.
View Drawing ||
View 3D Drawing - This will need to be downloaded locally to view.
Revit - Exterior/Interior Renders
