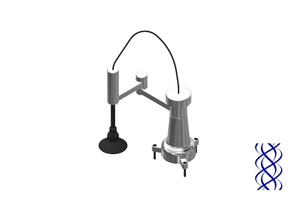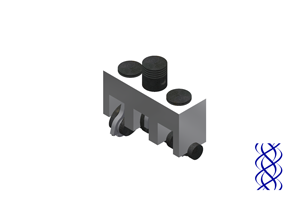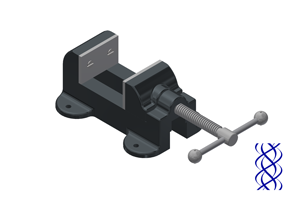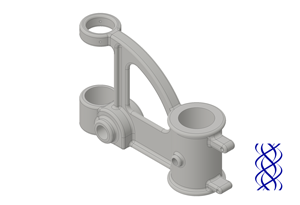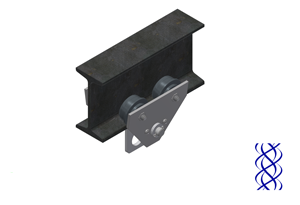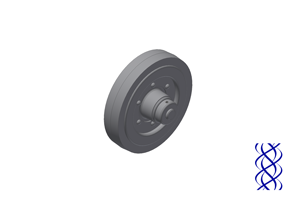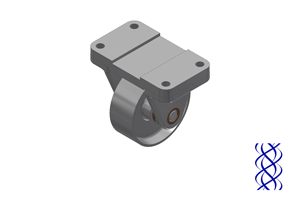Throughout my schooling I have learned to use Autodesk's AutoCAD, Inventor, Revit, 3D Studio Max, programs. AutoCAD and Inventor are both industry standard software for both 2D and 3D designs that can be used to create drawing plans or blueprints as well as 3D models. Revit is one of the leading softwares in home design and is capable of creating all documents, including the BOM, for a construction project. 3D Studio Max is a industry standard software used for 3D modeling and animation. I've also learned to use Adobe's Photoshop, Premiere, and Aftereffects softwares. Photoshop is an image editor and art program where as both Premiere and Aftereffects are used for video editing and visual effects.
You will need Adober Reader to view the PDFs on each page.
Go here to download Adobe Reader:
|
|


