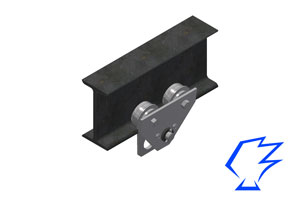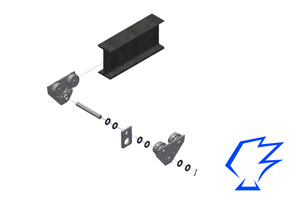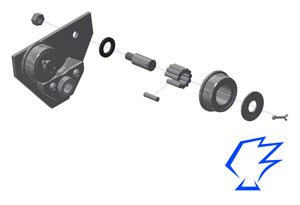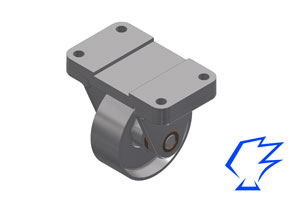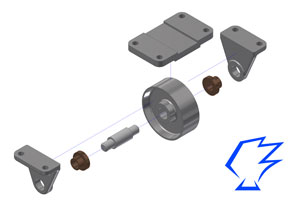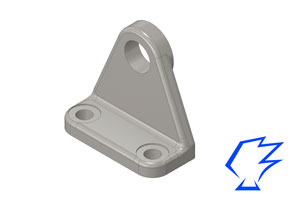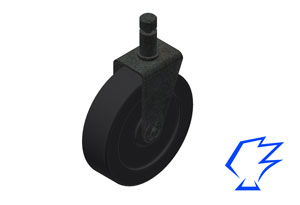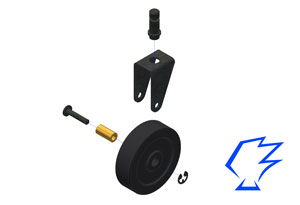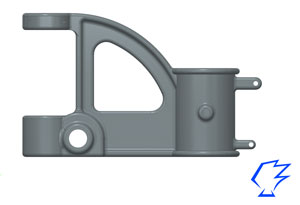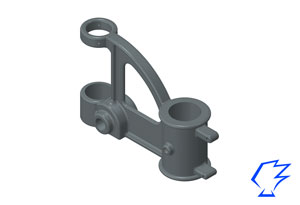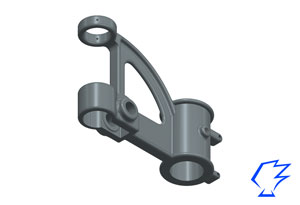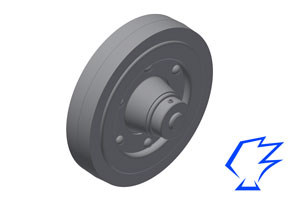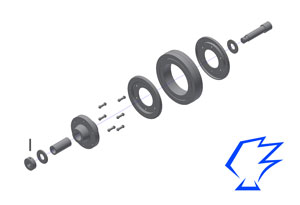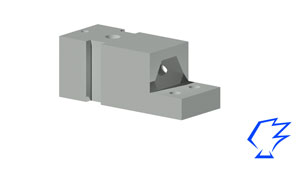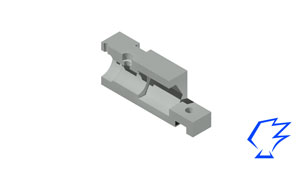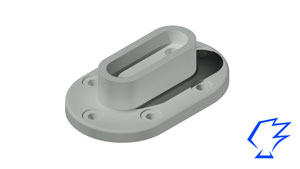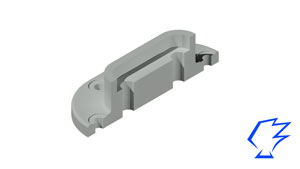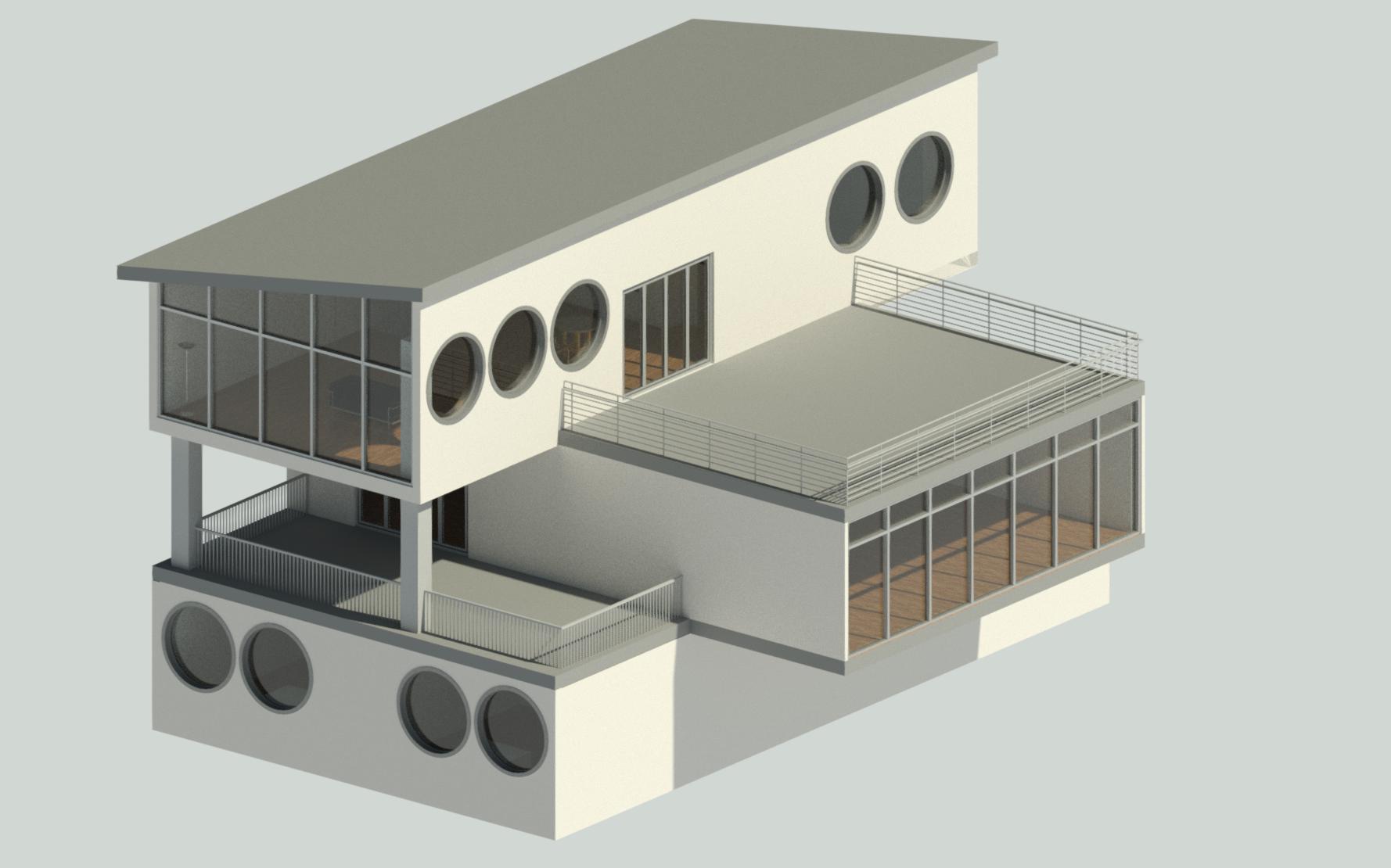 |
Projects:
Drafting and CAD
The images presented here were made by using multiple programs such as Autodesk Inventor, Autodesk AutoCAD, Autodesk Revit, Adobe Photoshop, Adobe Illustrator, Adobe Acrobat Pro, and Adobe Dreamweaver.
Please note: it may be neccesary to download the latest version of Adobe Reader in order to view the PDF's for the technical drawings.
Download the Latest Version of Adobe Reader Here for Viewing PDFs
3D Mechanical CAD
These projects were produced with the Autodesk Inventor and Autodesk AutoCAD programs. Inventor is a computer aided design program that focuses on 3D modeling and drafting, or technical blue print making, for mechanical objects. AutoCAD a very well known program, is used to design and detail all sorts of objects, ranging from mechanical objects, logo designs, to architectural work and more. AutoCAD is used for a lot of general design purposes while Inventor targets mechanical design.
Architecture
A modern architectural concept made with Autodesk Revit, a 3D CAD program used for parametric architectural designs.
|
