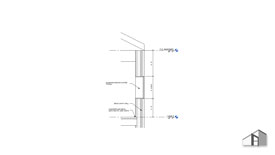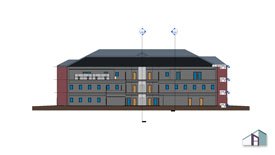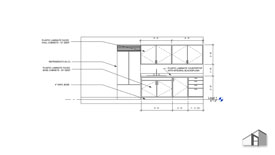
Details, Elevations, Sections
Details in Revit allow designers to showcase specific elements of a building's construction, such as wall assemblies, window details, or structural connections, with clarity and precision. By incorporating detailed views into project documentation, architects can ensure that construction teams have the necessary information to execute designs accurately.
By generating elevation and section views, architects can analyze building designs from multiple perspectives, identify potential design conflicts or inconsistencies, and make informed decisions to optimize project outcomes.
By generating elevation and section views, architects can analyze building designs from multiple perspectives, identify potential design conflicts or inconsistencies, and make informed decisions to optimize project outcomes.

|

|

|