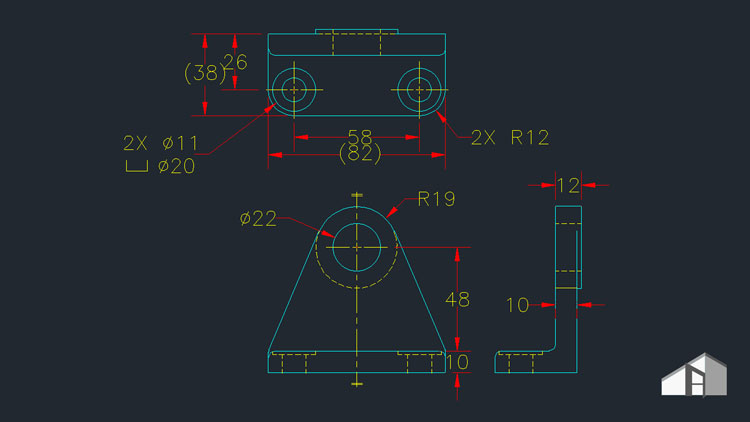
AutoCAD Fundamentals Certification
With AutoCAD, drafers can efficiently draft floor plans, elevations, sections, and other essential drawings required for construction projects. The software's extensive library of drafting tools streamlines the drafting process, allowing designers to create standardized drawings that meet industry standards and regulations.

|

|
|