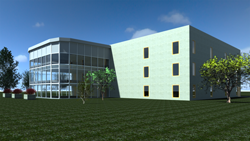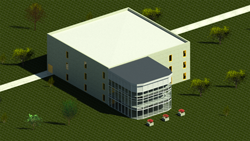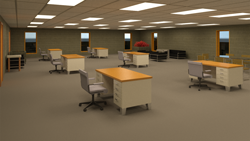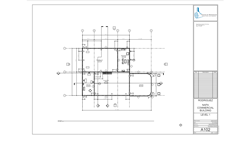
Napa Commercial Building
This is design for a potential commercial building within the Napa Valley Area. The building was created as a final project for the first semester for the DDGT-230 Architectural Drafting and Design course. It was designed and rendered using Autodesk Revit. This project helped me to develop a better understanding of industry techniques and standards such as proper structure and foundations for levels and basements, as well as detailing to communicate necessary information.
 Napa Commercial Building Perspective View |
 Napa Commercial Building Isometric View |
 Napa Commercial Building Interior |
|
|
||
