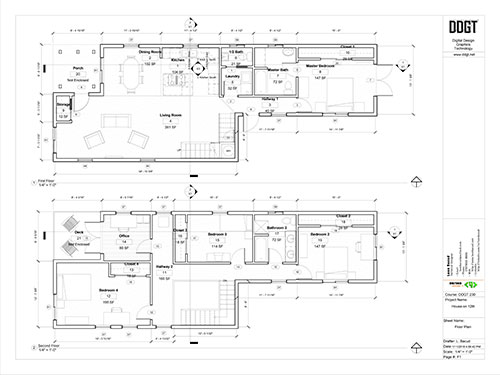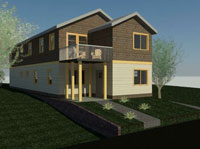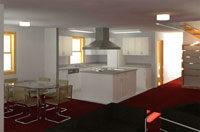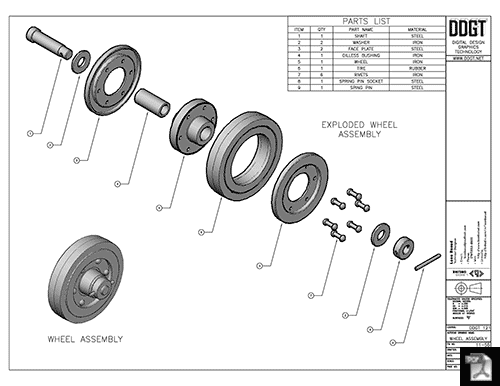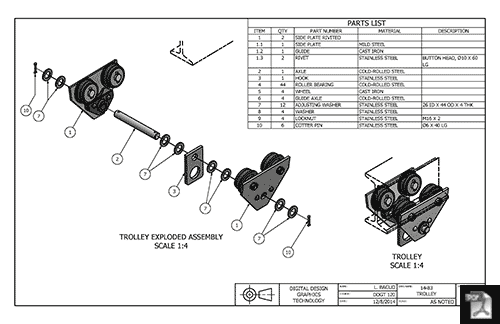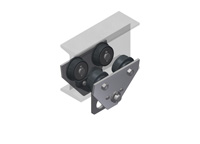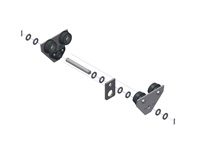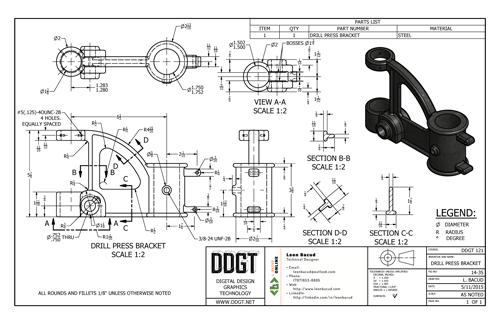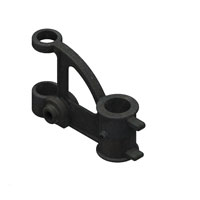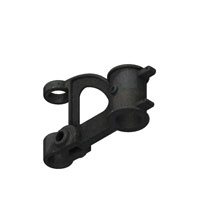
L. Bacud Online
Industrial Design
Industrial design is a field of graphic design that centers on using CAD applications to draw out plans, blueprints, and prototypes for physical products that will eventually be manufactured, or structures to be built. The examples shown here were created in AutoDesk software.
House on 12th
These plans were created in Autodesk Revit Architecture.
Wheel assembly
This assembled wheel was created entirely in AutoCAD. AutoCAD is the industry standard in industrial design because of its versitility. It is used by architects, engineers, project managers and many other professions. The PDF features both a technical drawing that details out the dimensions and geometry of the wheel and a set of 3D rendered models of the wheel itself.
Trolley
This trolley graphic was created using Autodesk's Inventor. Inventor is a popular CAD program that is focused on creating 3D rendered images, and creating drawing plans based on them. The PDF features both a technical drawing that details out the dimensions and geometry of the trolly and a set of 3D rendered models of the trolly itself.
Drill Press Bracket
This drill press bracket was modeled and drawn out using Inventor.
![]() Can't open PDFs correctly? Download Adobe Reader.
Can't open PDFs correctly? Download Adobe Reader.
