

Autodesk Revit Architecture test |
|||||
| Final Project; Dream Home 162 Marina Vista Ave., Larkspur CA 94939 | |||||
| After locating the perfect site, this house is designed to maintain the connection between human and nature. Located in Marin county, this project includes information about the site's terrain and elevation measurements. The angled ceiling facing East helps keep the home cool in the summer and warm during the winter nights. It also takes into consideration the view of the bay with the help of large glass windows. | |||||
Google SketchUp |
|||||
| A Fair Break; Starbucks Coffee Renovation 744 Irving Street, San Francisco, CA 94122 | |||||
| This is a renovation proposal project that took an existing Starbucks building in San Francisco and transforming it into another cafe that residents of the Sunset district would accept into their neighborhood. Gutting out the interior and starting fresh with an exterior shell, me and a colleague studied the location and it's neighboring business. We came up with a cafe that really reflects their San Francisco lives and the neighborhood they live in. | |||||
| \ | |||||
| Peter J. Shields Library Courtyard Proposal
100 NW Quad Davis, CA 95616 |
|||||
| This assignment was a proposal to reconstruct the courtyard that nests inside UC Davis' Shields Library. Me and my design partner came up with some essential ideas of what we wanted to see inside this large open space, including a complex framed glazed roof and an man-made river that provided calm and soothing ambient noise to ease stress. In addition to an increase of seating areas for students, there would be industrial grade cooling system to counteract the heating due to the glazed ceiling. Though mostly wishful thinking, this project taught me the importance of restrictions, solar heating, and the needs of those occupying the space. | |||||
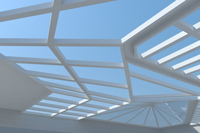 |
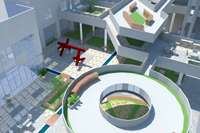 |
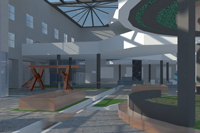 |
|||
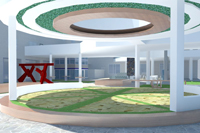 |
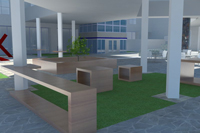 |
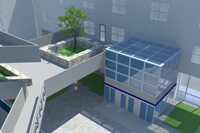 |
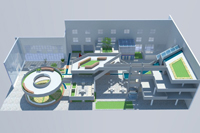 |
||
Public Union Sector Project; Sacramento, CA (14,360 sq.ft.) |
|||||
| This office space is the headquarters to many offices around the state. Aside from being offices serving the presidents and regional managers, a large double-height traning room is available for future state workers.These offices are located at one of the four corners of the building and bring in natural daylight, essential to well being and health of those employed. | |||||
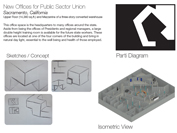 |
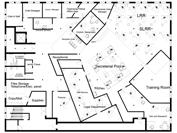 |
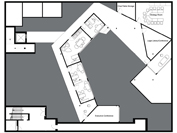 |
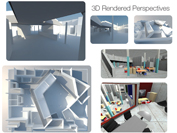 |
||
Byrd Design Inc., San Francisco, CA |
|||||
| Based on the exterior shell of an existing warehouse located in the South of Market District of San Francisco, this model is an office space renovation proposal for Byrd Design Inc. Created by three sisters, Byrd Design Inc. is an Interior Architecture and Graphic Design firm with a team of 7. Following strict restrictions comprised by a former professor, me and three other designers created a floor plan and built a scaled model that satisfies Byrd Design Inc. requests. | |||||
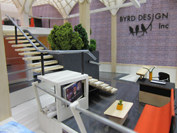 |
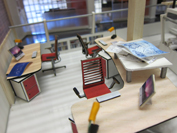 |
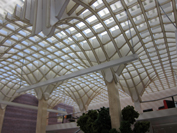 |
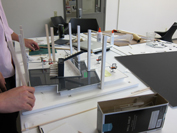 |
||