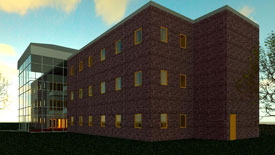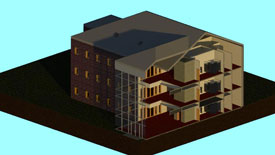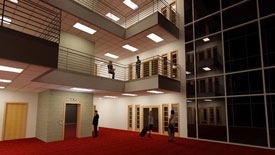
Commercial Building
This commercial building was assigned at the beginning of the second semester architectural drafting class and we were assigned to complete parts of this assignmnet weekly. Below, is rendered images of the finished building rendered natively in Revit as well as a PDF of the sheet set of the building. On top of rendering, we learned how to walkthroughs and flybys of projects, how to simulate the path of the sun, and how to create a toposolid in Revit. In addition to this, we learned a lot of industry standards and regulations incluing fire safety, means of egress, and ADA regulations for people with disabilities. The architectural classes are only offered every few years, so I was very lucky to have these classes availible to me during my two years in this program. Completion of this class allowed to me earn my local skills certificate, "Architectural Drafting and Design Certificate of Achievement."


