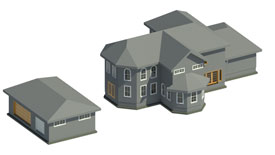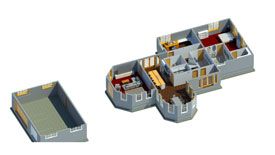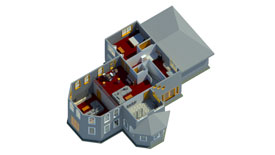
Residential Building
This residential building was created my by me, during the first semester of the architectural classes in the Digital Design and Graphics Technology program. This class is meant to be an introduction to Revit and architecture as a disipline. We started off making floor plans of our own houses, then moved on to making bubble diagrams of our dream house. I ended up making a sketch floor plan in AutoCAD of my dream house then linking that floor plan into Revit to guide the creation of my house in 3D. Below are rendered images of my completed dream house as well as a PDF of the sheet set of it. I would say this first level class was harder than the second level class just because of the learning curve that Revit has.


